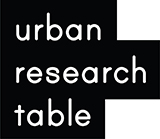Zhang Village Revitalization Proposal
URT’s Zhouyan Wu and her colleagues from architectural firm GAWA proposed a revitalization plan for Zhang Village in Yiwu, China. To protect this peri-urban village from being demolished, the emphasis is on how to highlight its heritage and revive the local economy. The design proposal features a new community center in an open space at the heart of the village. Also, it aims to create a sequence of public spaces that stretch from the new community center down to the ruins of the ancestral halls[1], and then blend into the surrounding agricultural landscape.
To serve both a symbolic and social function, the new community center includes two new ancestral halls and a multifunctional hall in a variation layout of the traditional Chinese courtyard building. The scheme focuses on creating a solemn and cohesive space to accommodate ritual and festival activities and meet up-to-date needs. In particular, the multifunctional hall can be used as a canteen for the elderly and provide home-based care services for the rapidly ageing population of Zhang Village.
[1] An ancestral hall is a Chinese shrine or temple used for rituals to honor the ancestors.


If you’d like to comment, please contact the author or join the discussion on Facebook.
